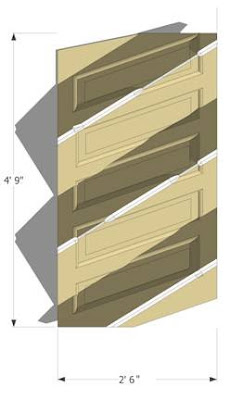From
to

Design Philosophy/Process
From the beginning, the team agreed that we wanted to create something simple and functional that would still relate to the door in some way. The panels of the door offered the only unique design feature so after much discussion, the idea of dividing the door into separate panels was found to be the best way to honor the form of what would forever be remembered by the team as Door Number Four.
In the initial brainstorming sessions, the idea of transforming the door into a clock or a lamp was discussed. Building upon the strengths of the individual team members, we decided that the combination of Brandon’s master electrical skills and the impeccable woodworking genius of Jay lent itself to forming some sort of lamp. In true architect fashion, Jay, Susan and Jason began feverishly sketching, drawing and redrawing; arguing, hypothesizing, and charretting themselves into a frenzy as the non-architects, Brandon and Andy looked on, occasionally offering sound, practical and often unpopular words of wisdom to the growing cloud of paper, pen and egos. In the end, it was decided. The panels would be stacked, and that stack would become our lives for the next two months.
Throughout the design and construction phases, many iterations of the stack idea were presented. Most of these were fortunately tabled as the team sometimes became enamored with their own creativity but then frustrated by their lack of ingenuity. Thus the edits continued until the whole team felt comfortable with the final product.
The door was cut into rectangular boxes, representing the panels on the façade of the door. Furniture-grade plywood was mixed in to contrast the old, paint flecked exterior of the boxes, and copper was introduced as a structural as well as artistic element to the piece. In keeping with the spirit of preservation and conservation, the lighting took a fluorescent route, and the light box was kept clean and simple to accent the individual stacked panels.
In the end, the design is clean, simple and distinctly architectural. From Jason’s overly artistic viewpoint, the lamp represents the contrast of old and new with the light itself symbolizing the rebirth of the door. The copper expresses a richness that evolves over time as the patina settles in. For the rest of us, we think it’s just a damn cool lamp.
Check out the slide show below to see a more in-depth look at how this project unfolded.
The Bolt Race
About the firm
TRO JungBrannen is an international architecture, interior design, engineering and master planning firm that is celebrating its 100th anniversary in 2009. The firm is guided by its vision to create exceptional and responsive design, using leading-edge technology to develop projects that perform beyond our clients’ expectations. We pride ourselves for building long-standing collaborative partnerships with our clients and partners. While our reach is global, our true success relies on the personal and individual attention paid to each client and project.
The Memphis office of TRO JungBrannen, formerly JMGR, has a long history of designing landmark buildings throughout the Midsouth, including the Southern College of Optometry, the Shrine Building and the Hilton Hotel. Recently completed local projects include the Memphis Humane Society and the WKNO headquarters. The firm is also currently working on the Salvation Army Kroc Center and the Methodist Le Bonheur Women's and Children's Pavilion in Germantown. With a firm-wide commitment to historic preservation, TRO JungBrannen strongly supports the work of Memphis Heritage and AIA Memphis in their continued efforts to promote preserving Memphis' rich architectural history.


















